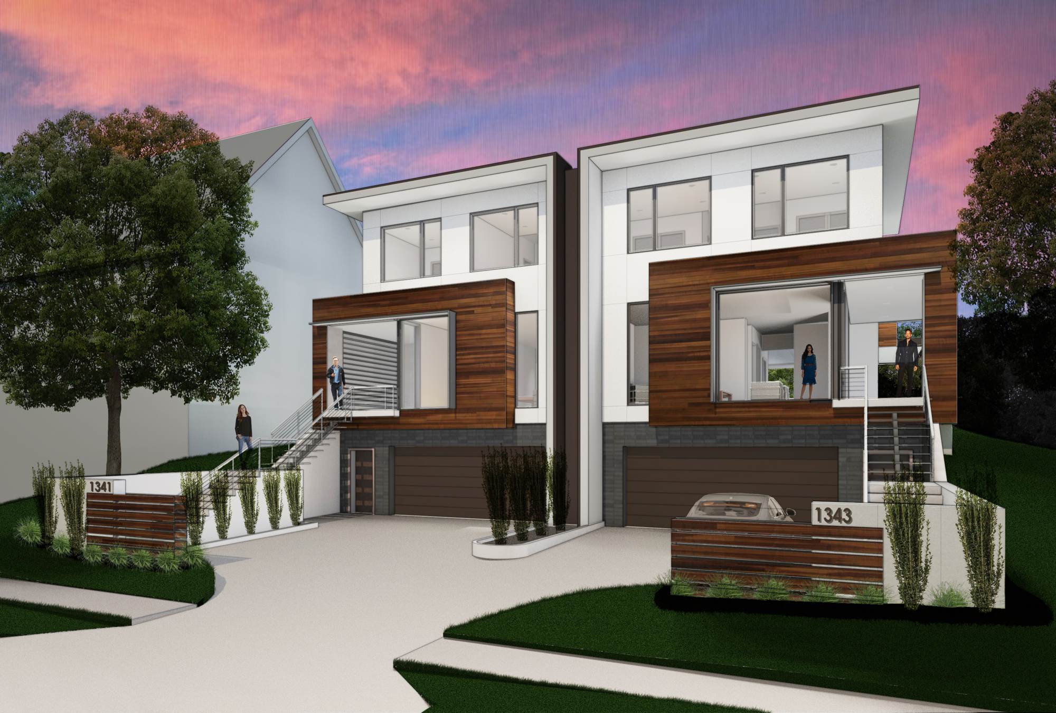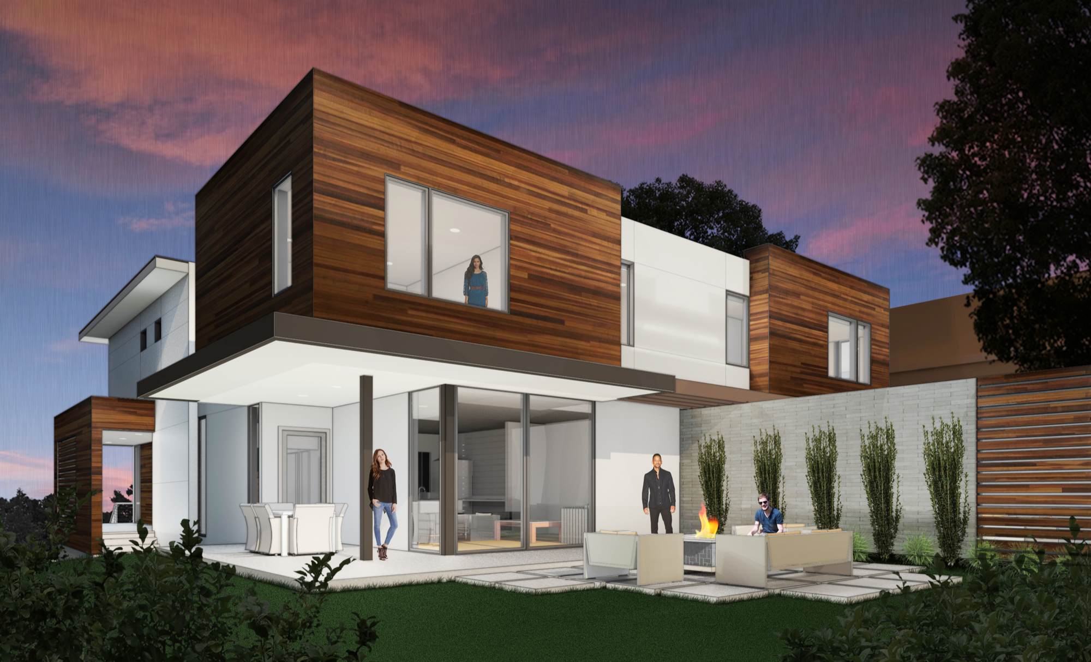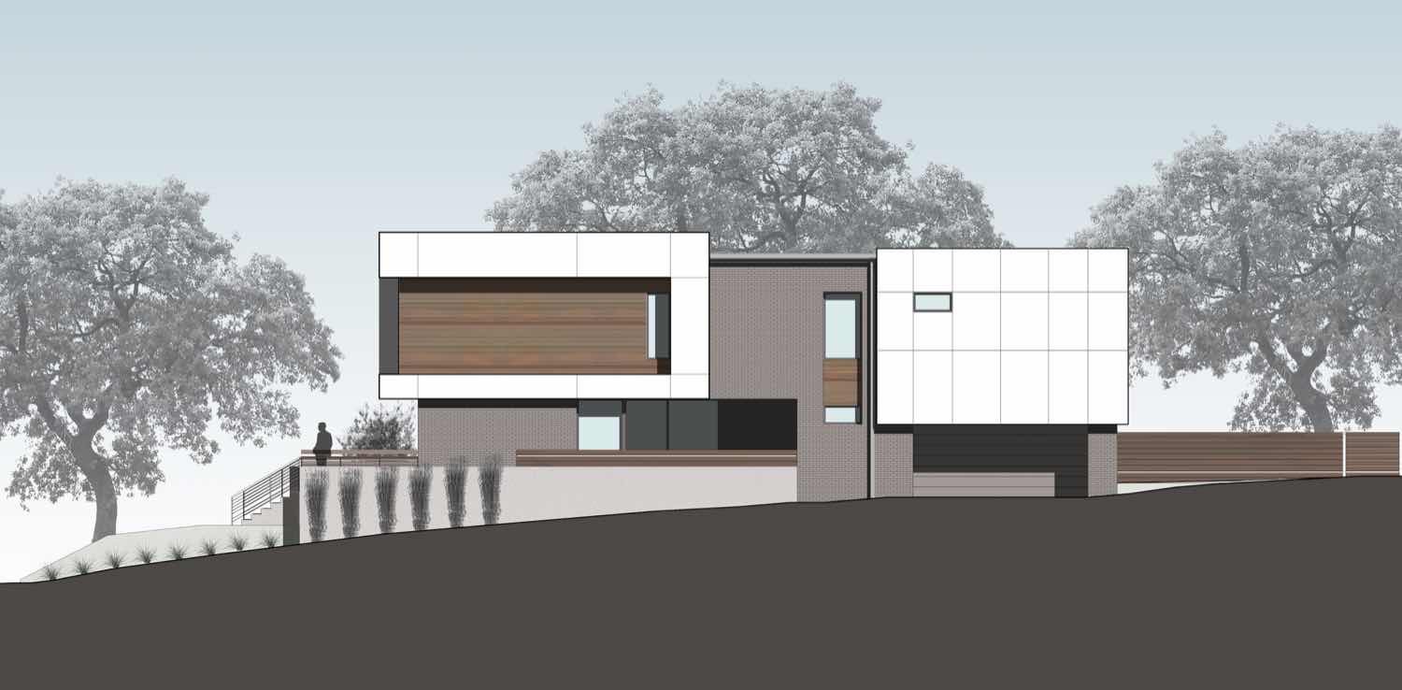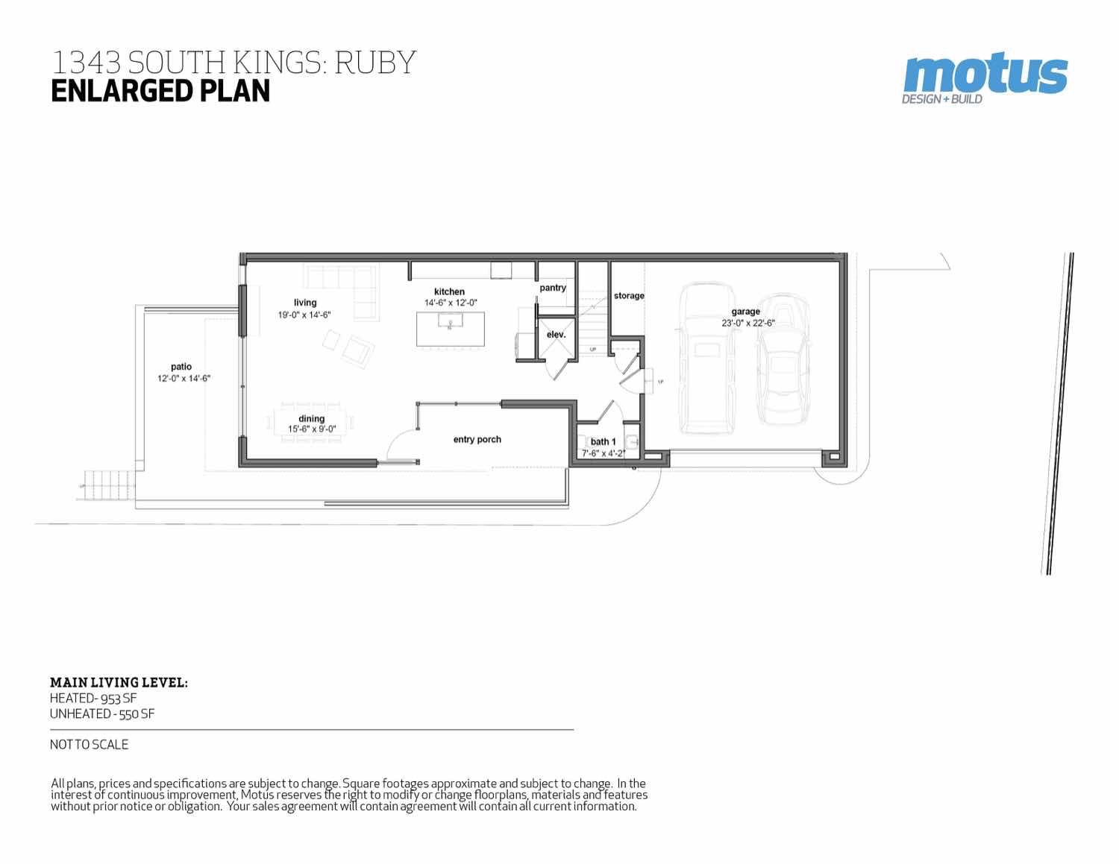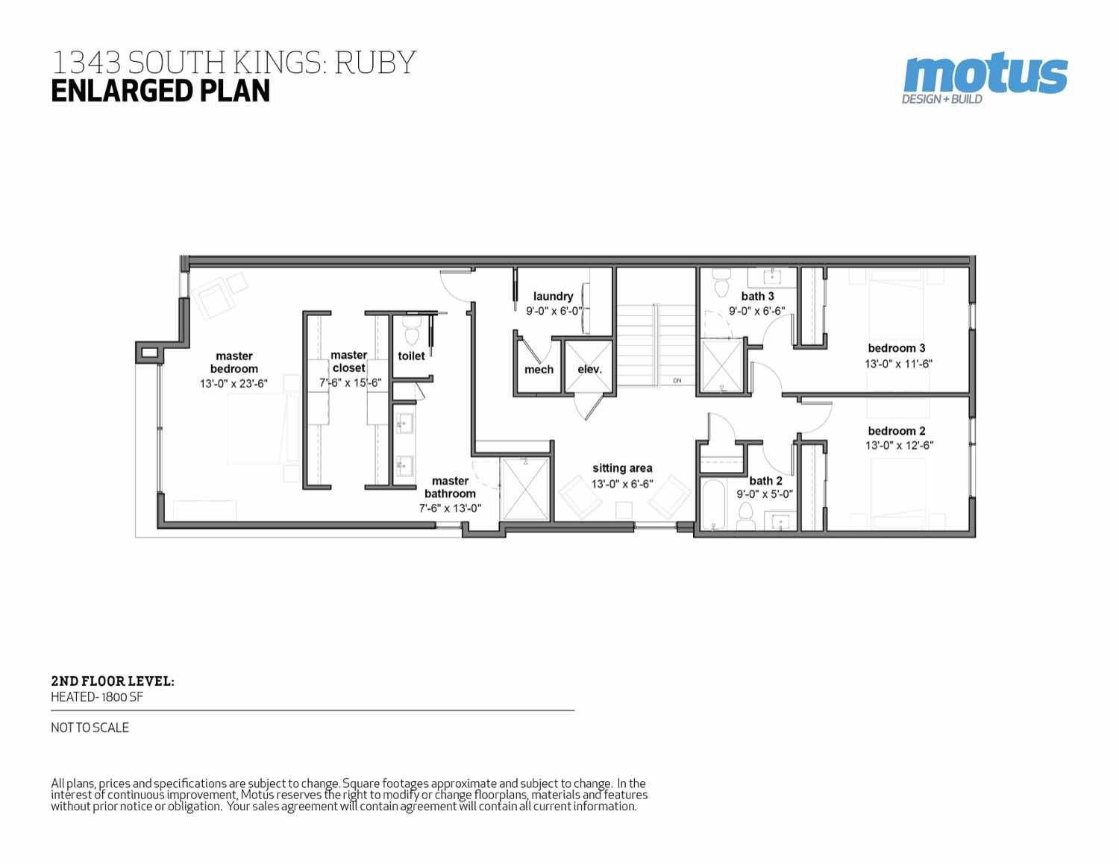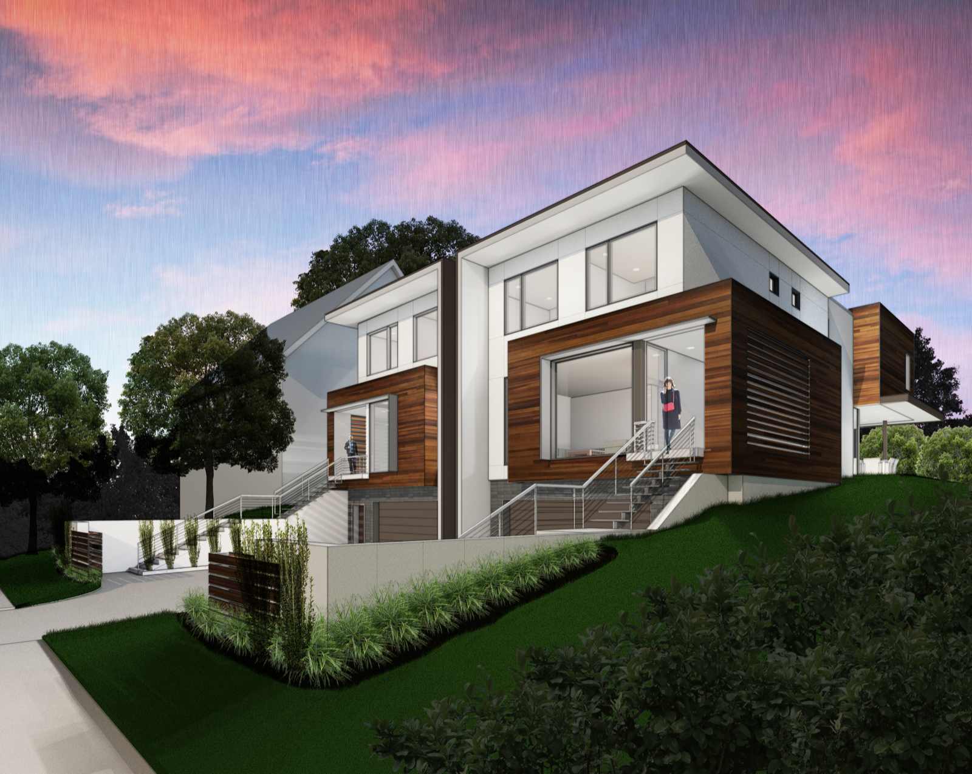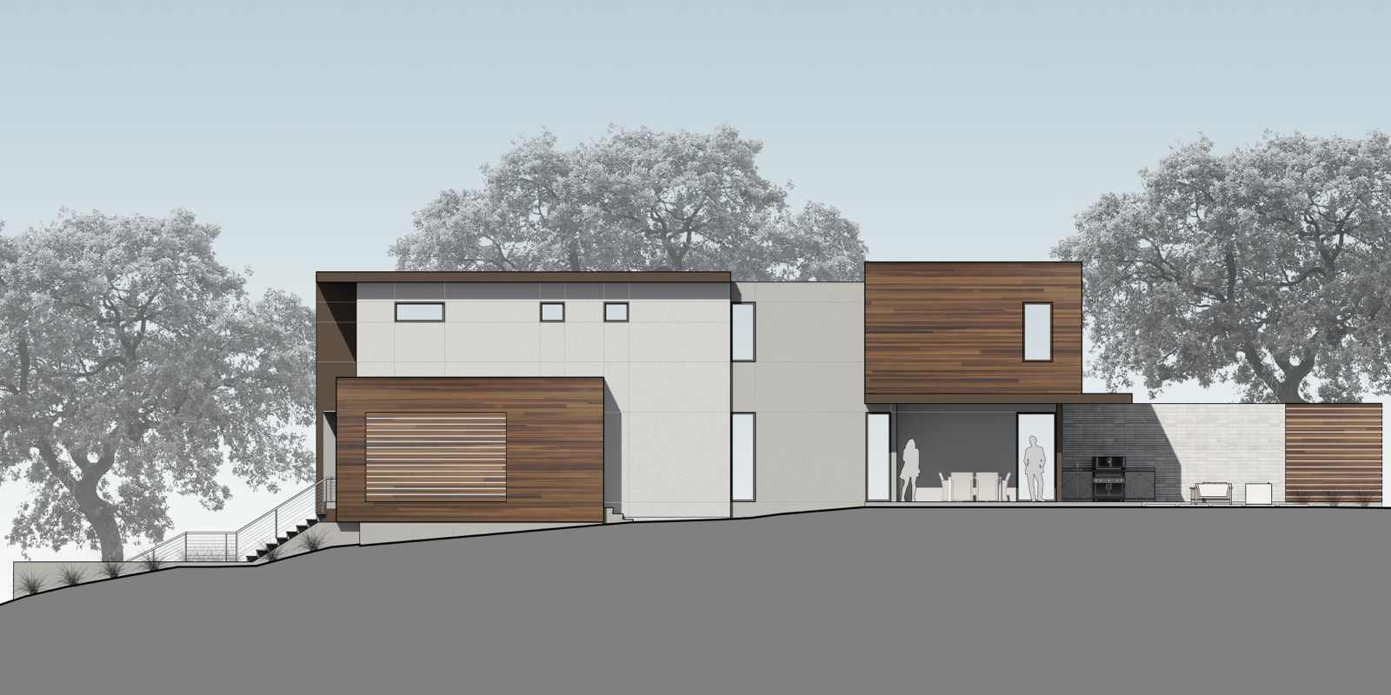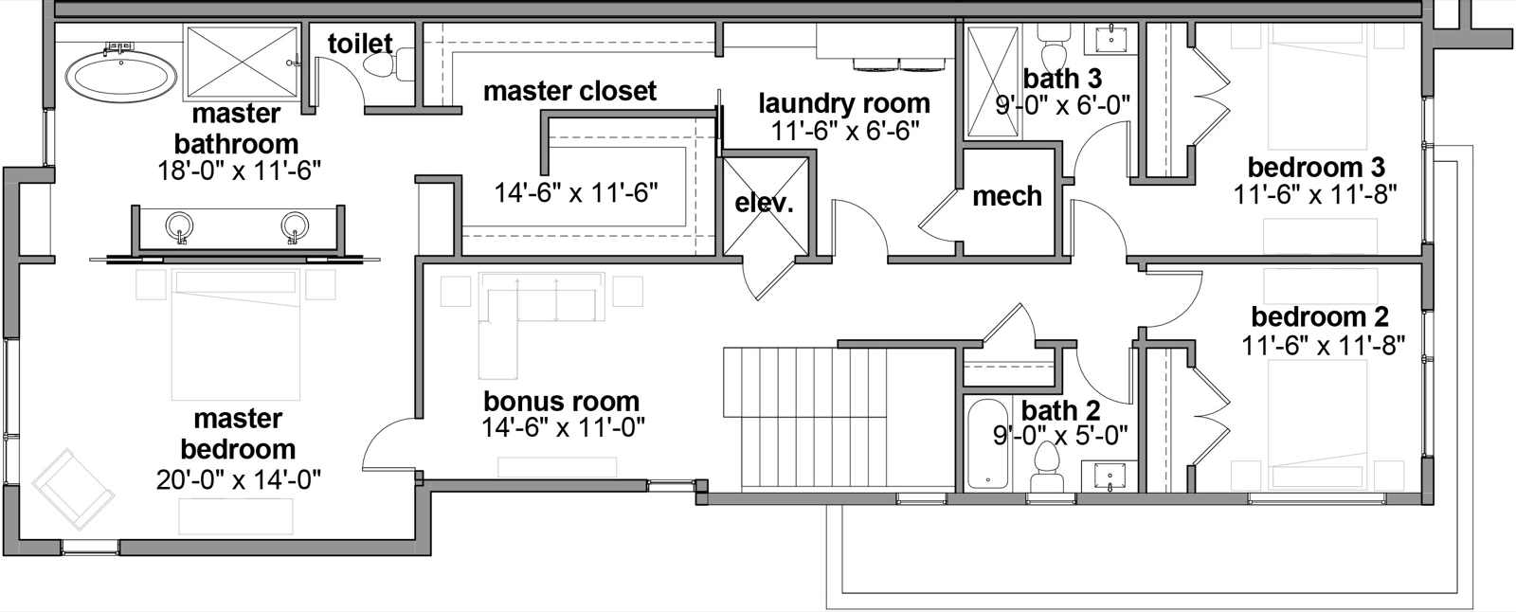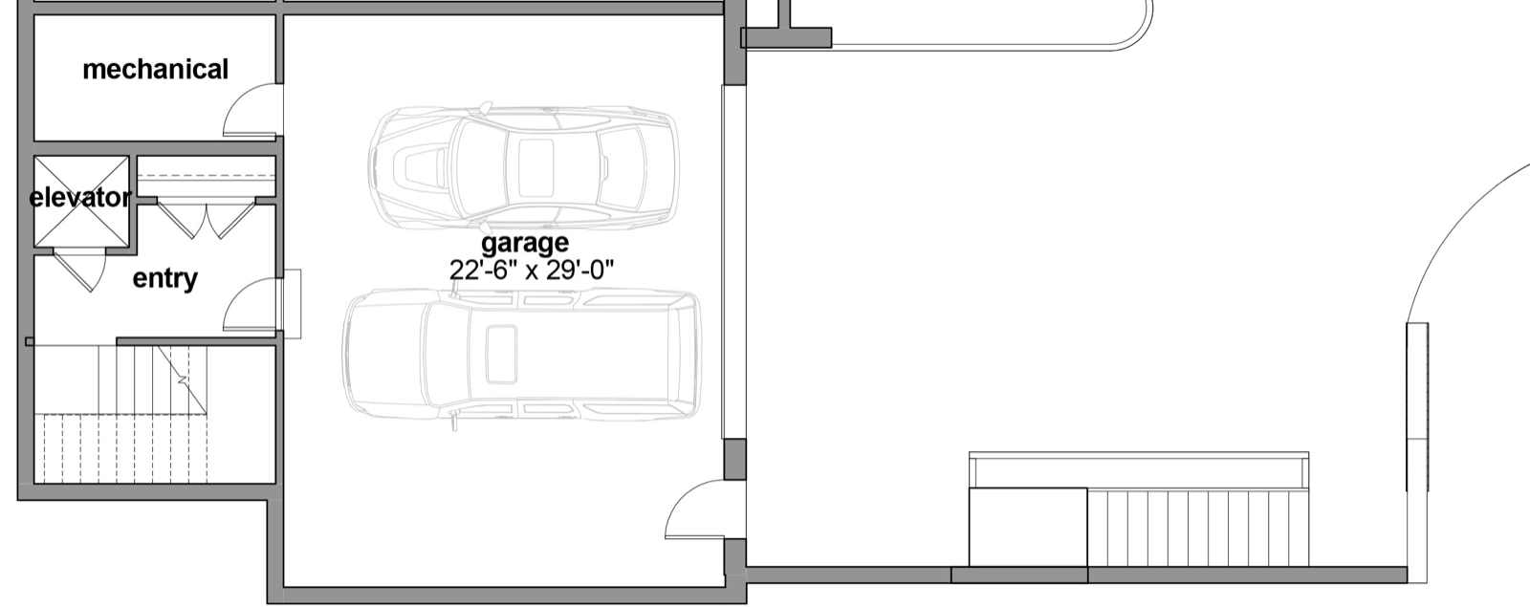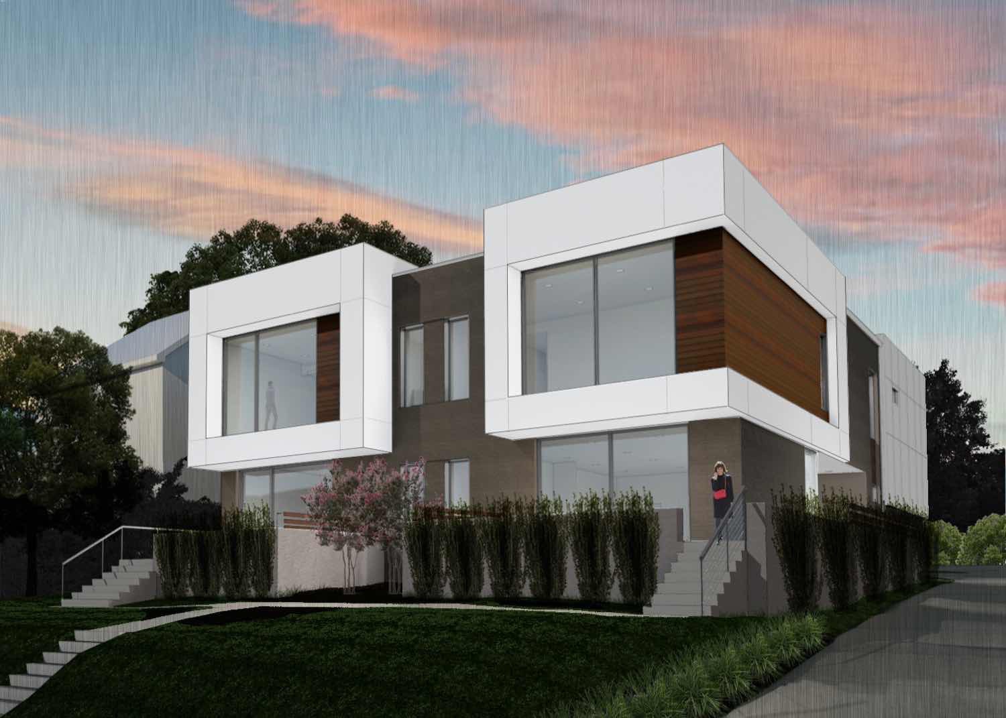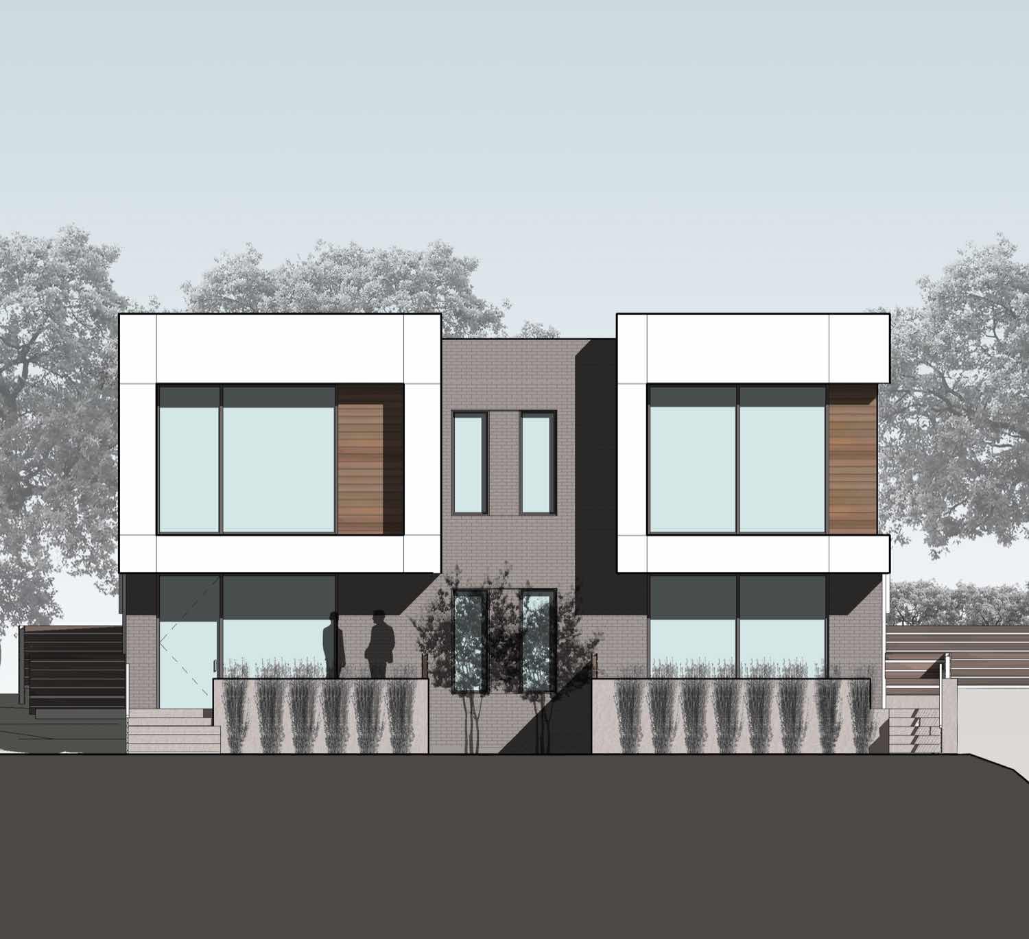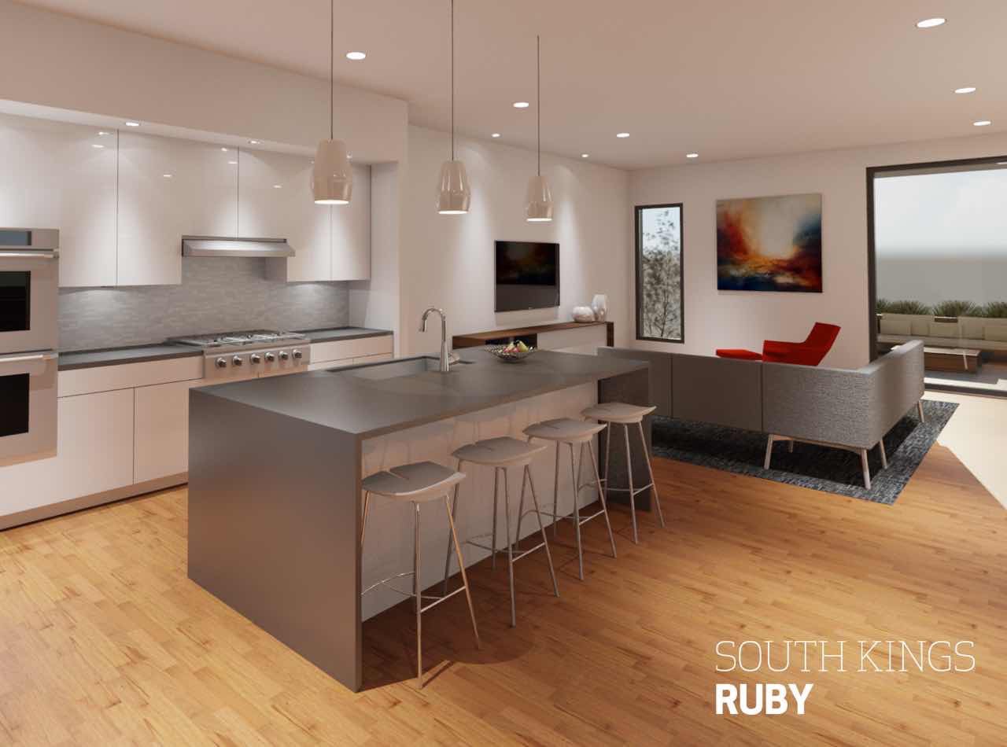South Kings
Development: South Kings
Address: Myers Park
Status: Coming Soon
SAPPHIRE PLAN
- Three Levels
- Interior elevator
- 3 beds
- 3.5 baths
- 3,550 sf
- Outdoor living area
- 2 car garage
- $1,385,000
RUBY PLAN
- Two levels
- Interior elevator
- 3 beds
- 3.5 baths
- 2,753 sf
- Expansive terraces
- 2 car garage
- $969,000
Nestled into the urban fabric of Charlotte’s premier neighborhood, South Kings is an urban contemporary residence designed by the award winning architectural firm, Liquid Design.
In the heart of an active lifestyle South Kings is located adjacent to Freedom Park, Charlotte’s ever expanding Sugar Creek Greenway, East Boulevard restaurants + The Metropolitan shopping district. And let’s not forget, Charlotte’s famed Booty Loop. Convenient to Uptown Charlotte, both Center City hospitals + the South Park area.
FEATURES
• Attached 2 stall garage with additional 2 dedicated exterior parking spaces per address
• Elevator offers easy access to all levels
• Hard coat stucco with smooth finish
• architectural ground face brick
• poured-in-place concrete with horizontal detailing
• pre-stained durable cedar siding accent panels warm the exterior
• Outdoor living environment featuring a covered patio for relaxing or entertaining offers built-in grilling area
• Picturesque low maintenance / zero-scape and privacy planting
• Dedicated office / Flex space on the living level
• Bonus room on upper level
• Luxurious and romantic owner’s bedroom suite with walk-in closet w/direct passage to the laundry room
• 10 foot ceilings on the living level and 9 foot ceilings on the bedroom level
• Open format gourmet kitchen with generous appliance allowance
• Walk-in pantry with dedicated microwave area
• Stainless steel cooktop and exhaust hood
• Double wall ovens




